|
| Name |
|
HIGGINS HALL INSERTION, PRATT INSTITUTE |
| |
|
|
| Architects |
|
HOLL, STEVEN |
| |
|
|
| Date |
|
2005 |
| |
|
|
| Address |
|
Brooklyn, USA |
| |
|
|
| School |
|
|
| |
|
|
| Floor Plan |
|
|
| |
|
|
| Description |
|
The dissonance between the floor plates is opened at the center with panes of clear glass, allowing a view to the east court and marking an entry to the west. A two-throated skylight marks the top, striking dissonance and joining two types of light. South and north light are combined analogous to harmonious sounds in a dissonant chord. Brick from the burned section is recycled into a slumped brick and concrete base forming an entrance and viewing terrace. Rising from the burnt brick is a concrete frame supported on 6 columns spanned with concrete and sheathed with structural glass planks. An economical industrial material with translucent insulation, the planks span between floors, creating a translucent glow at night. |
| |
|
|
| |
|
|
| |
|
|
| |
|
|
| |
|
|
| Photos and Plan |
|
|
| |
|
|
| |
|
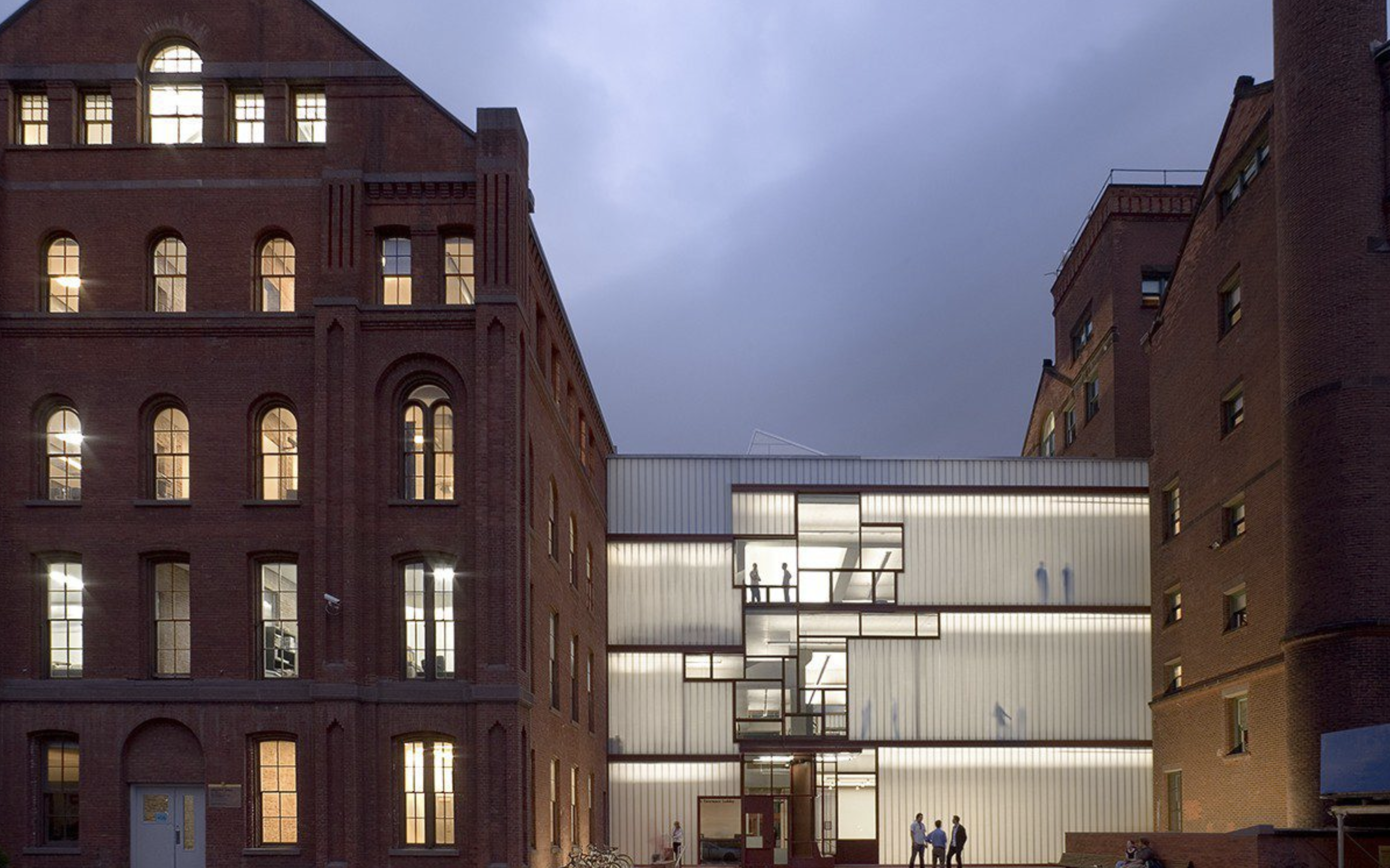 |
| |
|
|
| |
|
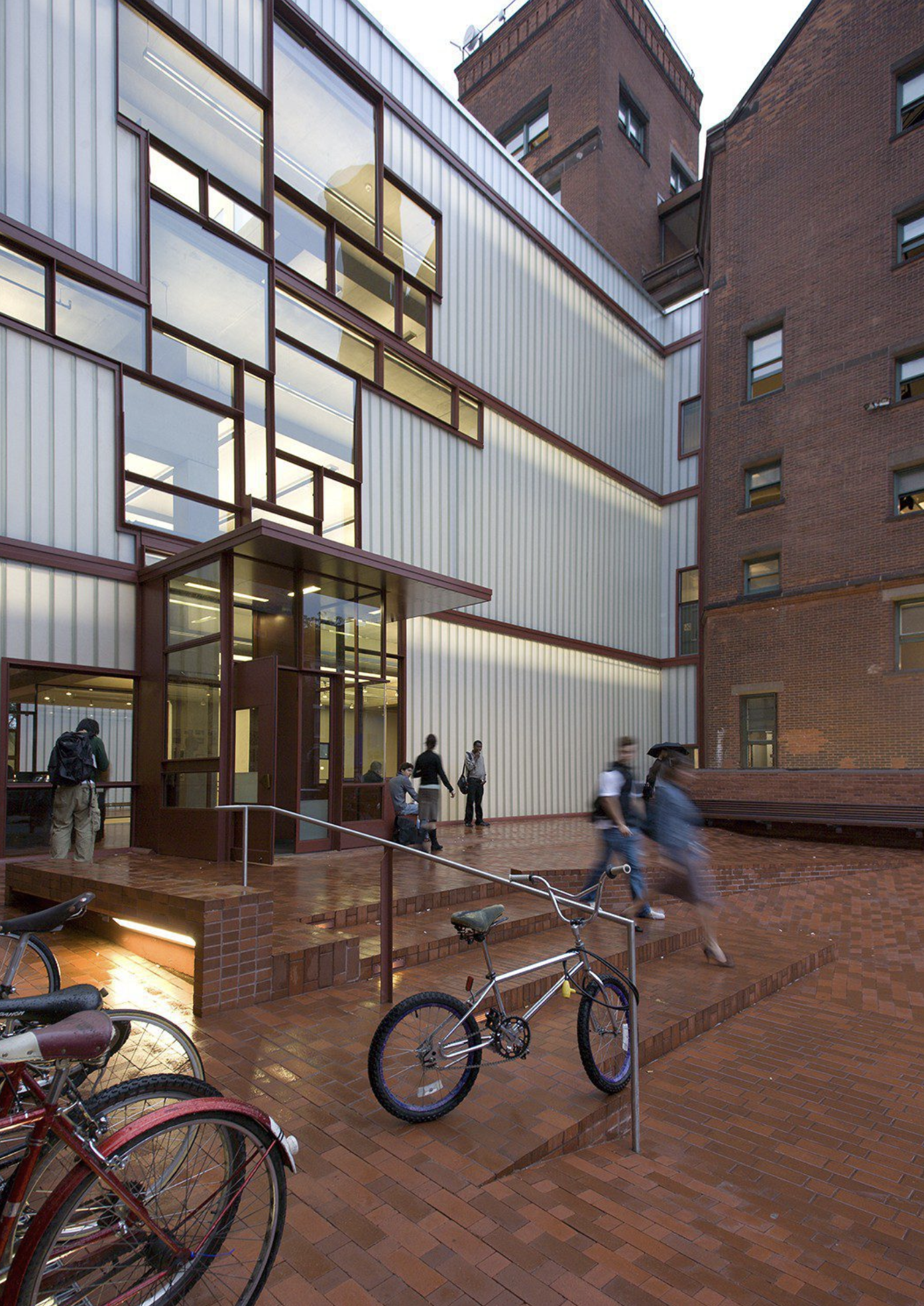 |
| |
|
|
| |
|
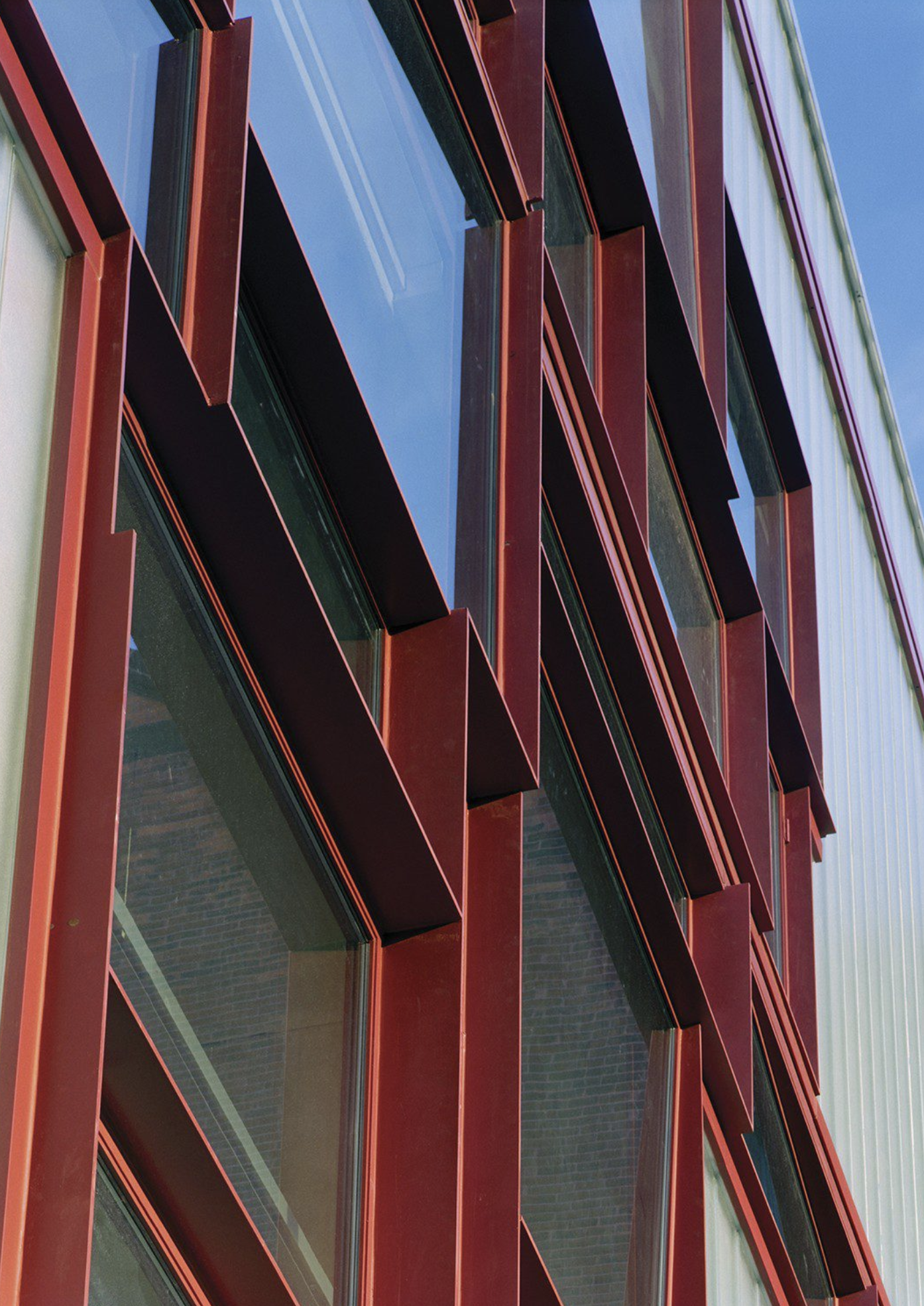 |
| |
|
|
| |
|
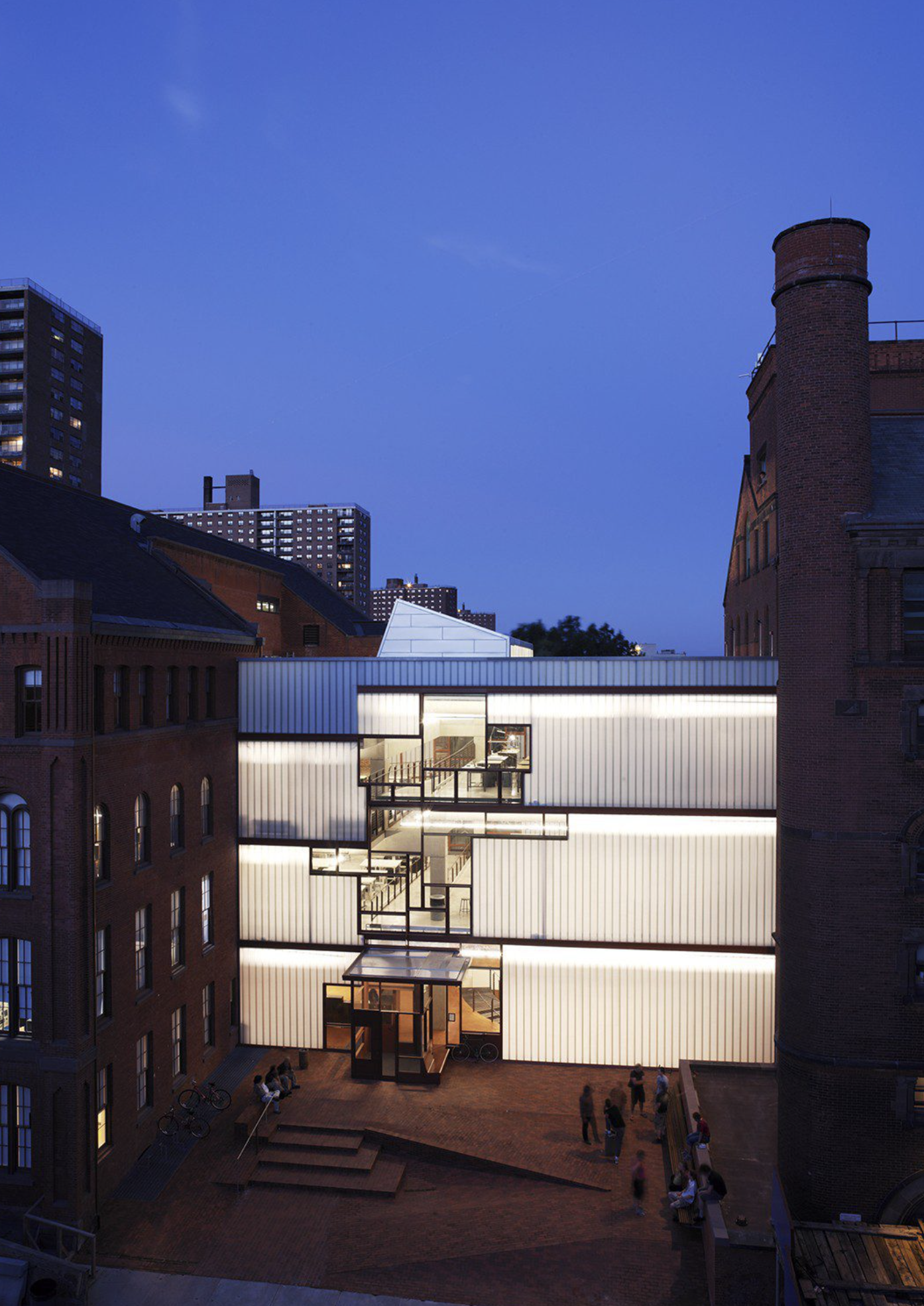 |
| |
|
|
| |
|
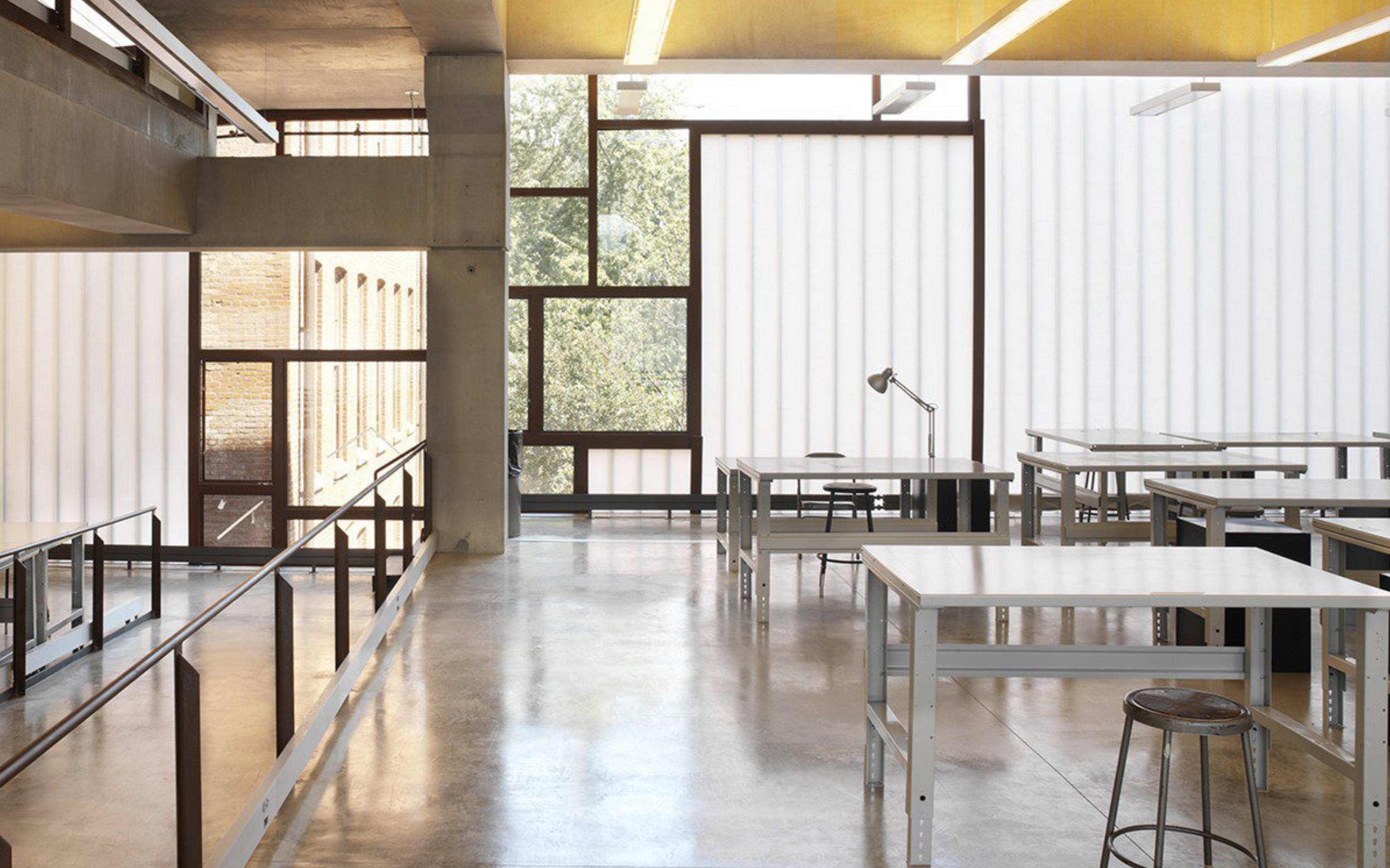 |
| |
|
|
| |
|
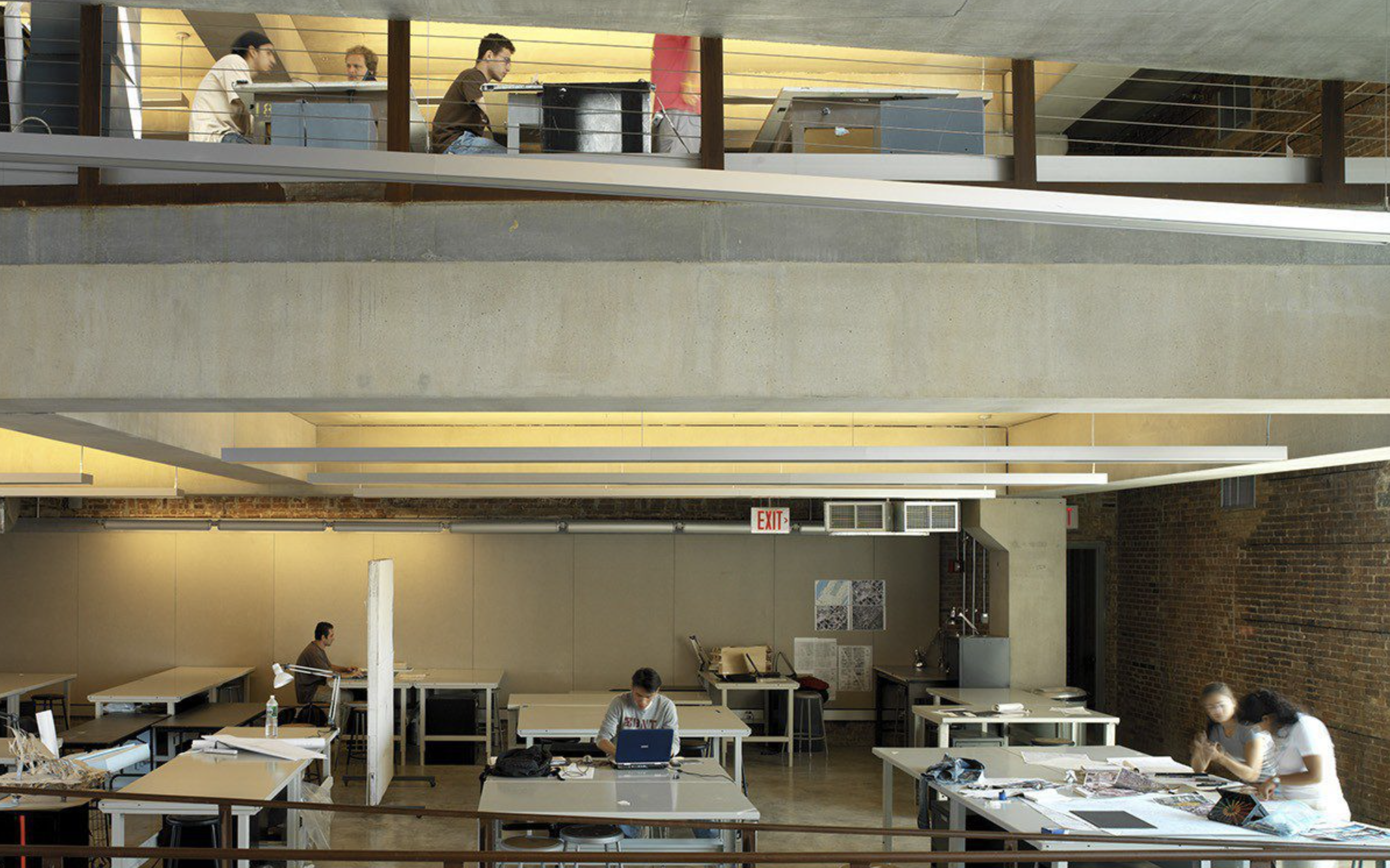 |
| |
|
|
| |
|
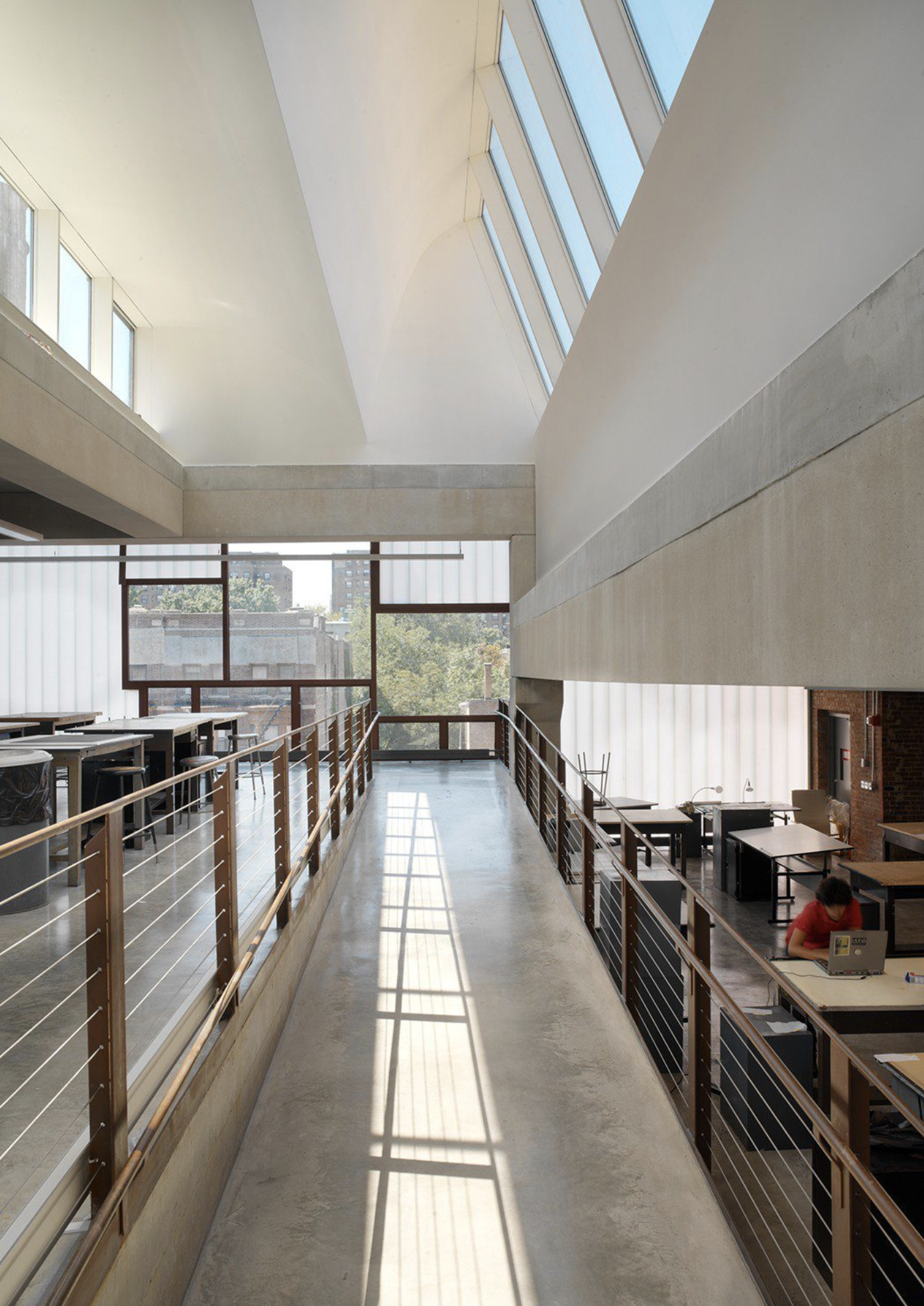 |
| |
|
|
| |
|
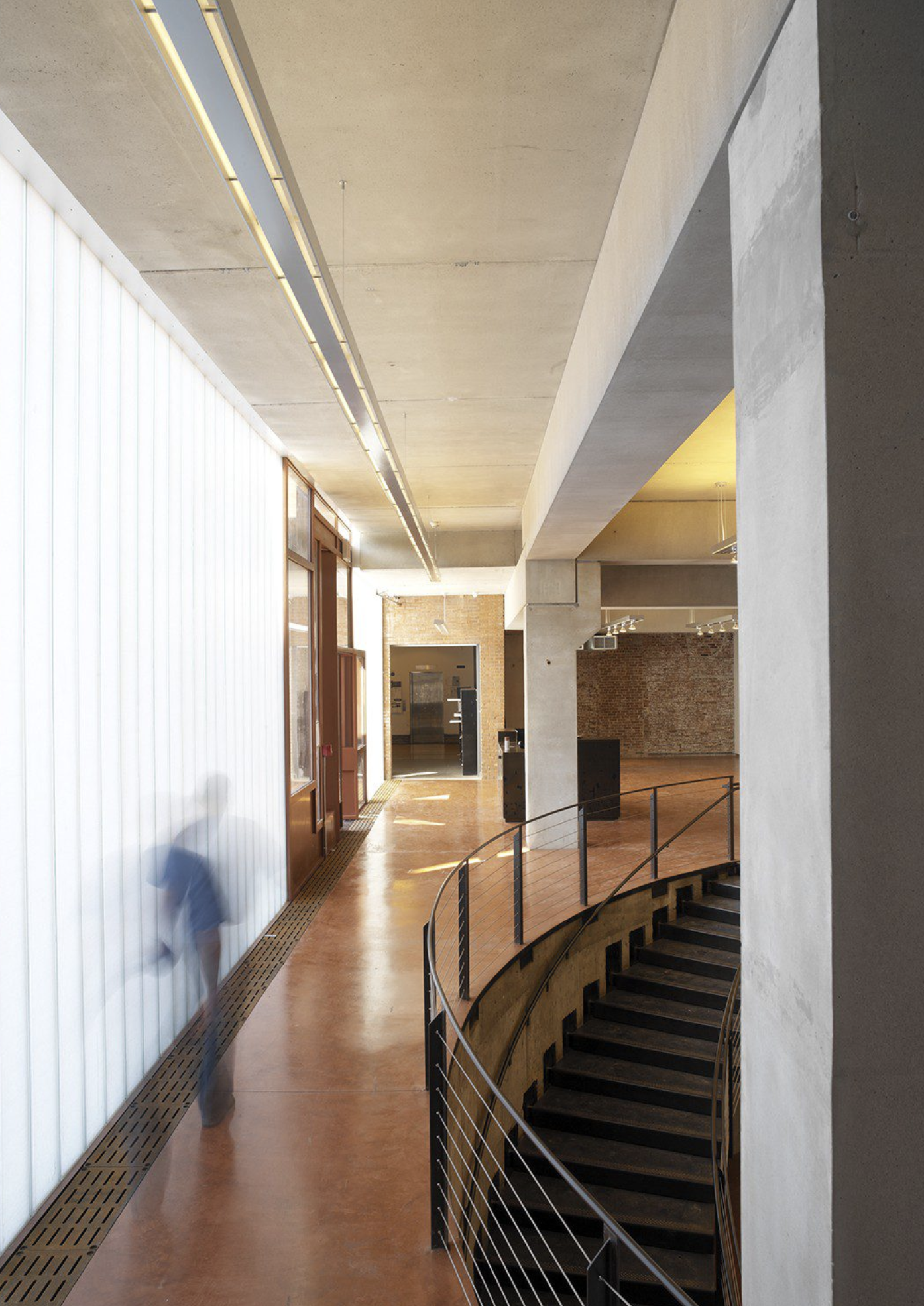 |
| |
|
|
| |
|
|
| |
|
|
| |
|
|
| |
|
|
| |
|
|
|



